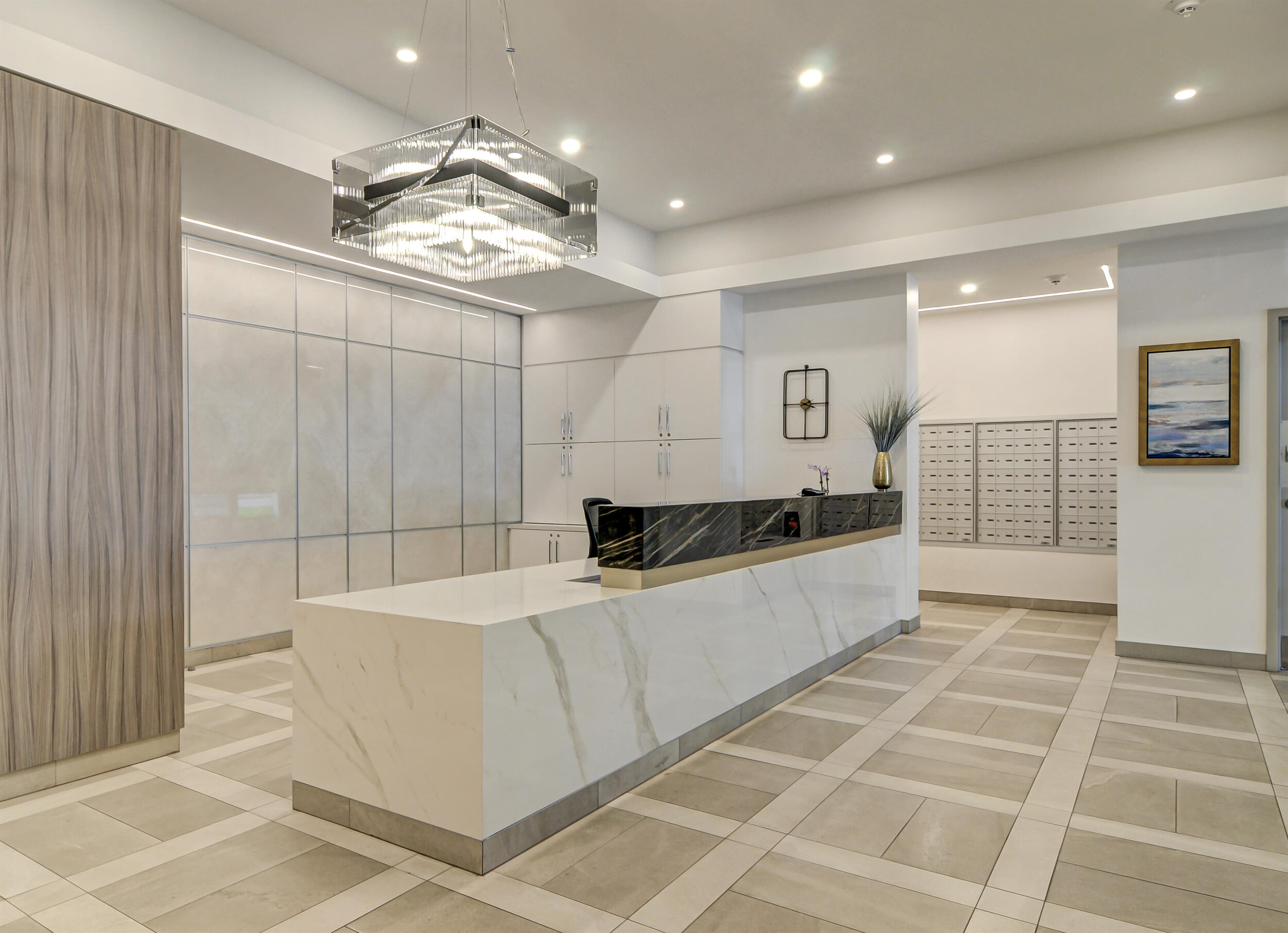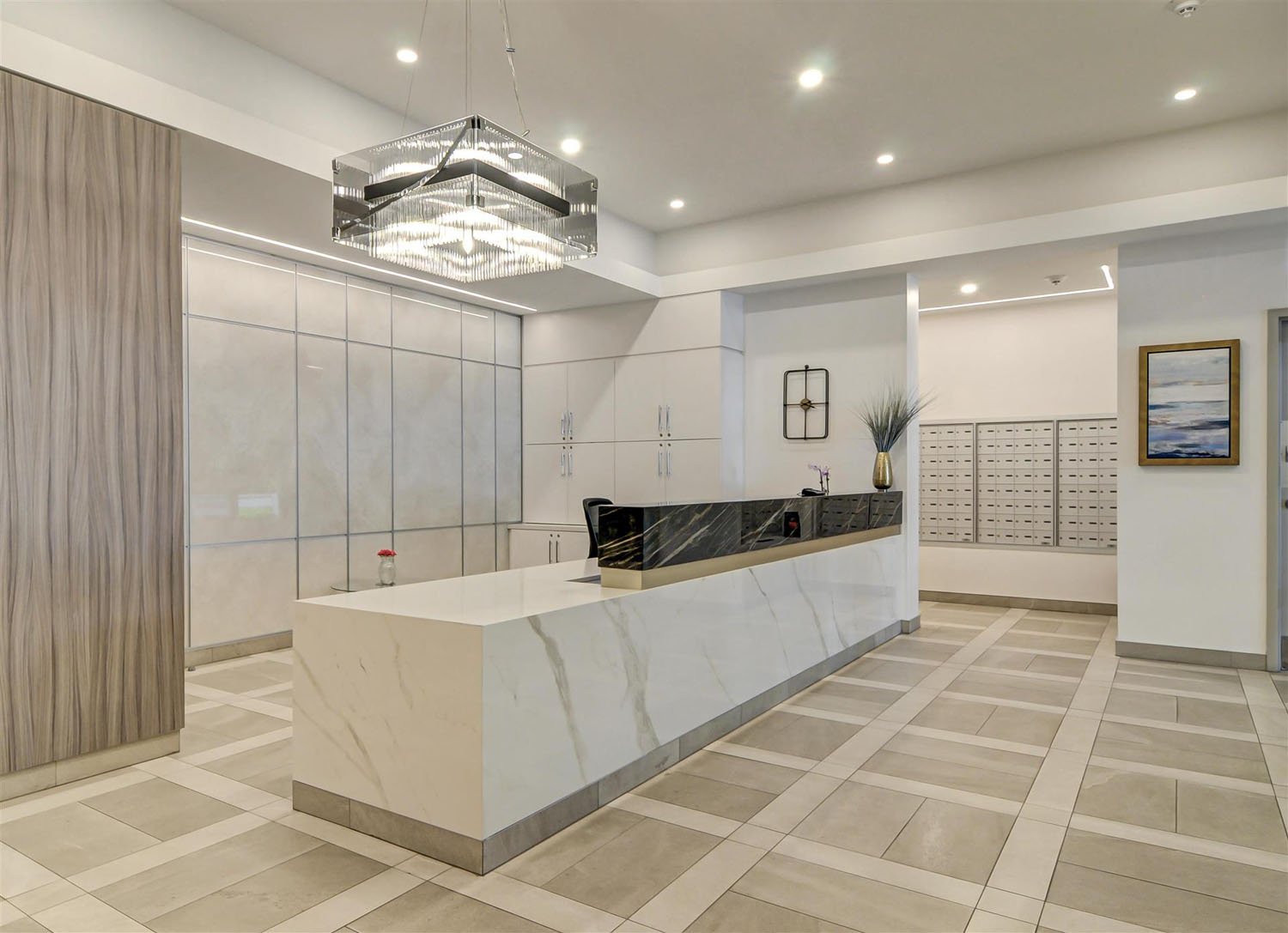A Stunning Transformation Into a Functional and Modern Downtown Condo Lobby
“One of the biggest challenges of this project was moving the security desk while keeping the security systems intact throughout the process”
Every now and then a project comes along that we know will be challenging but we cannot wait to roll up our sleeves and figure out the best way to approach the design and provide the client with the best option possible for their needs.
Well, this beautiful lobby at 140 Simcoe is one of those projects. The high traffic lobby at this upscale condo building in the very heart of downtown Toronto needed an upgrade for several reasons. With 50% Airbnb rental units, luggage rolling in or out, and a large volume of deliveries each day we had to rethink the entire layout of the high traffic lobby and reorganize it for better security, flow of visitors and deliveries, as well as storage of luggage and packages. The existing lobby was dark, heavy and dowdy; nothing like a modern building should be. The aesthetic we were asked to create was one of a fresh, bright, modern, energetic vibe with a vision for low maintenance and longevity of materials.
The security desk was removed and a new one was built in the optimal location for the guard to be able to follow everybody coming in and out while never missing a package delivery. The guard can even retrieve stored packages without losing sight of the entry and elevators. The desk is also large enough to accommodate 2 guards at the busiest times of day and year.
The aesthetic we were asked to create was one of a fresh, bright, modern and energetic vibe with a vision for low maintenance and longevity of materials.
The security desk was designed with a dropped counter for barrier-free service. The transaction top, guard side monitor wells and movement spaces all accommodate barrier free height and space requirements and under the building code.
One of the biggest challenges of this project was moving the security desk while keeping the security systems intact throughout the process. The second major challenge of renovating a busy lobby is keeping the traffic flowing while safely removing all the existing floor tile. We worked with our clients and communicated the process and daily schedules to the condominium residents as we always do, to reduce surprises and keep everybody informed about all the inconveniences.
We collaborated with the building security company to keep all the cameras and enter phone systems operational, with Canada Post for relocating the mail room and new mailboxes, and with the contractors for all the daily materials deliveries and garbage removal within a tiny loading space. This is one of our incredibly successful projects combining effective function and gorgeous aesthetic.
FIND OUT MORE ABOUT OUR CONDO PROJECTS JUST LIKE THIS ONE!
Our partners and suppliers on this project:
Contractor: HiTower Contracting.
Accent Chairs – ISA International
Lobby Furniture fabrics - Maxwell Fabrics
Bench upholstery in the elevator lobby - Momentum Textiles and Wallcovering
Floor tiles by Centura Tiles
Wall & desk stone slabs by Stone Tile
Pendant light fixtures : above security desk by Lumens; main entrance - linear ‘Santana’ by Eurofase
Artwork by PI Creative Art
Laminate panels at the security room & elevator lobby by Egger
Acrovyn panels in the moving room by Construction Specialties
ANY THOUGHTS OR COMMENTS?













