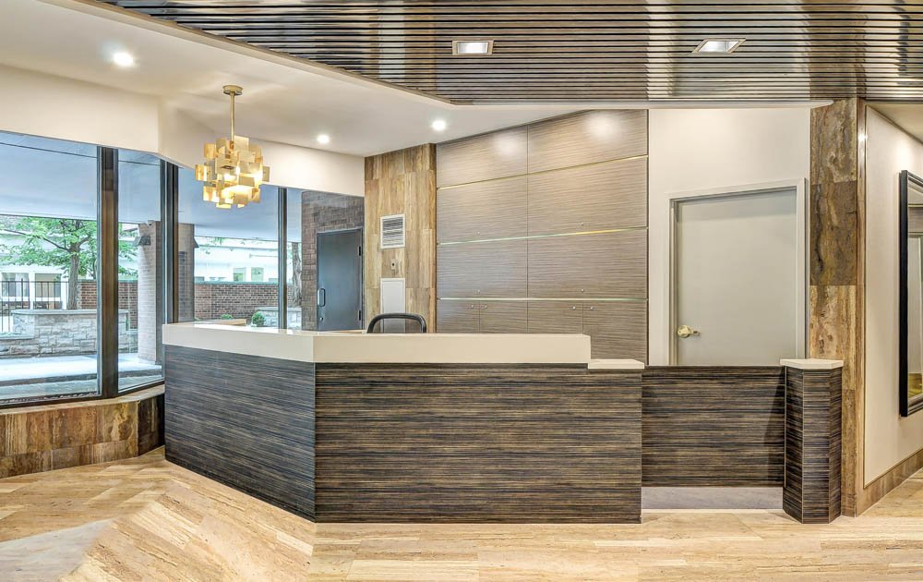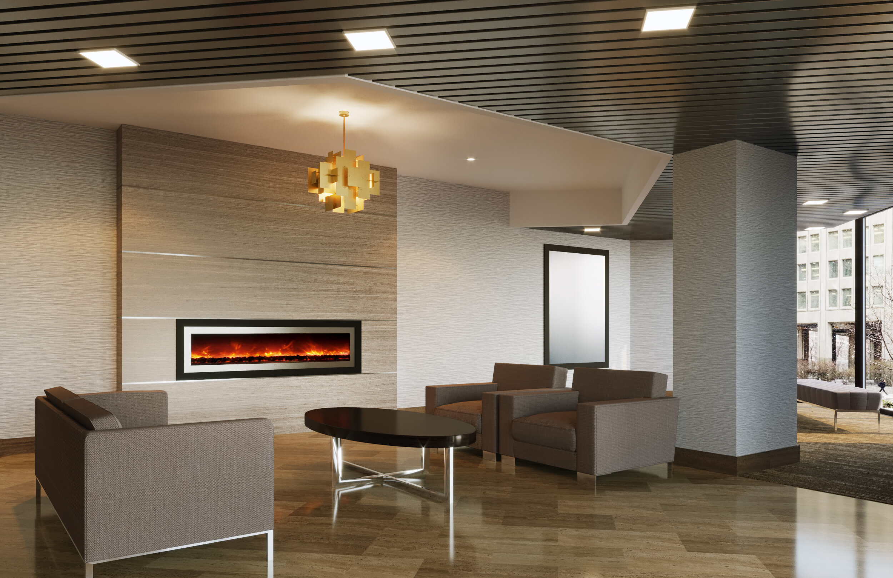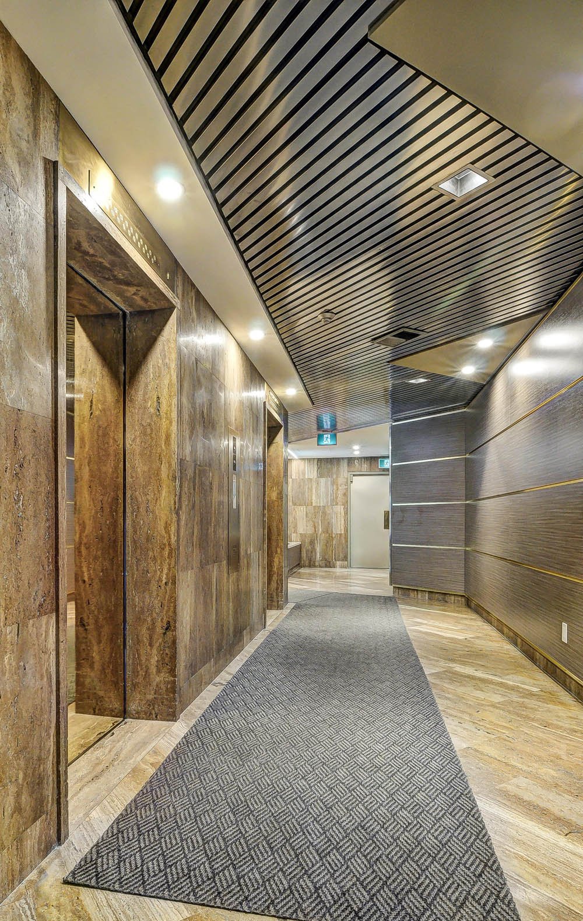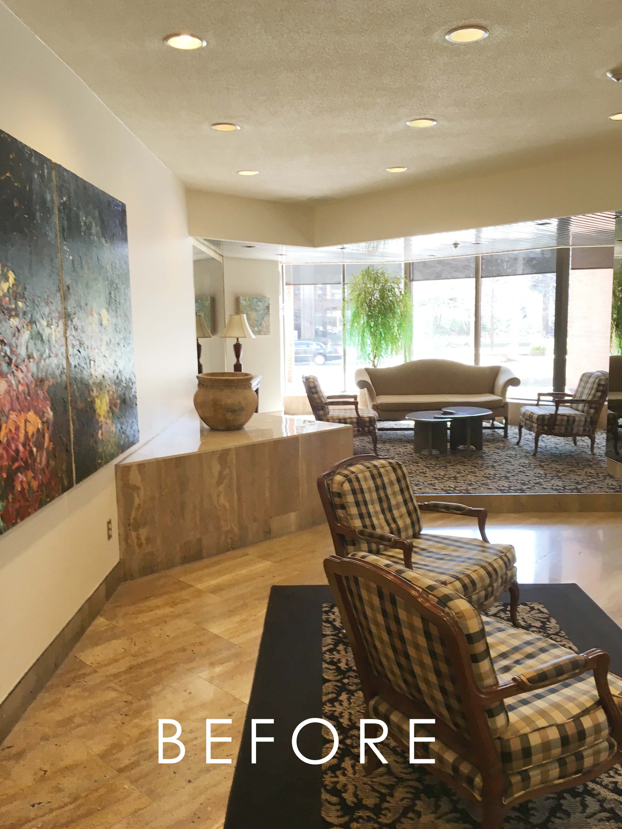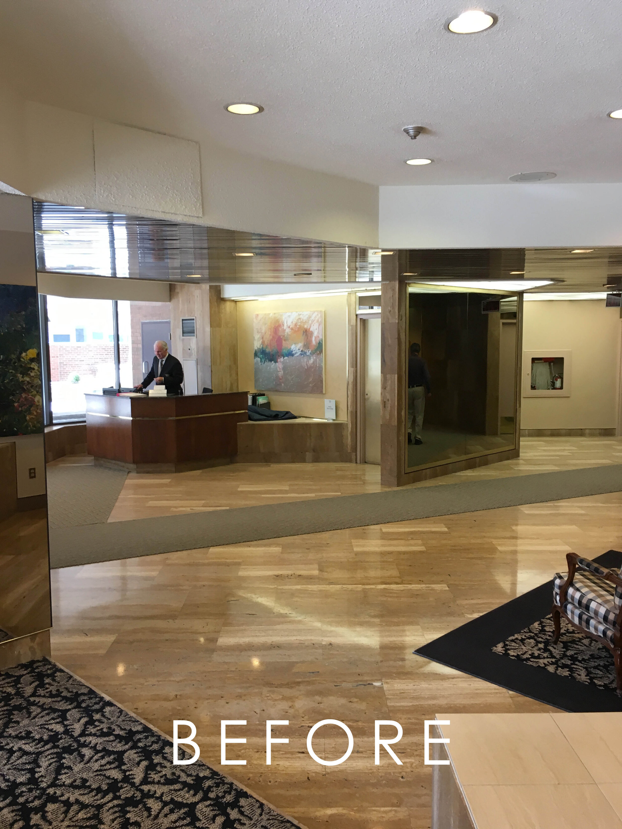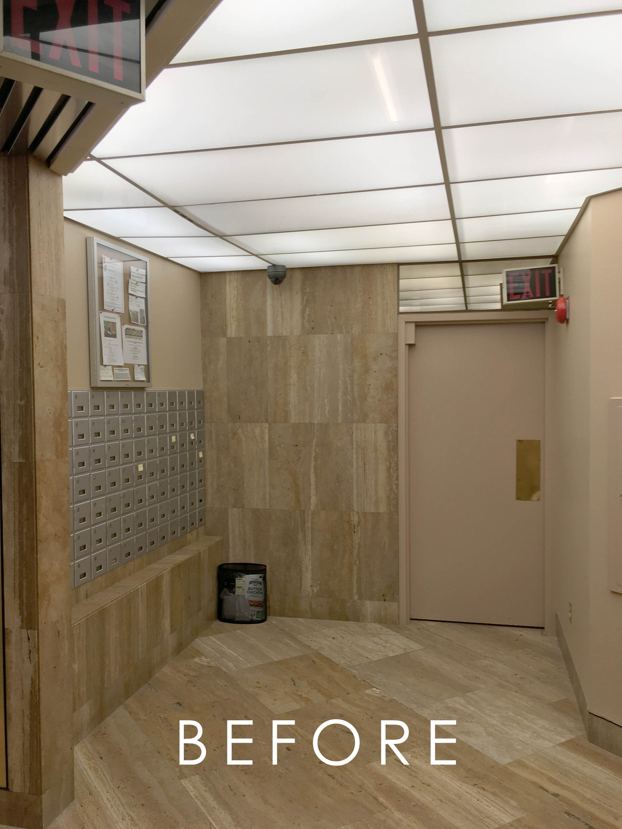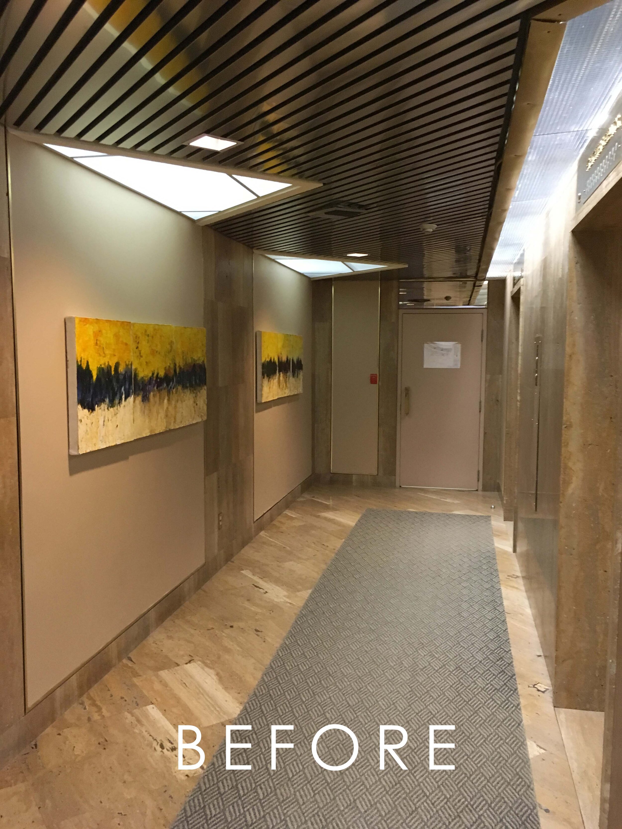History Repeats Itself In This Lobby Renovation
“The new finishes integrated so well with the existing conditions that it is impossible to tell they weren’t originally placed together in the first place”
The Shields + Associates team completed the space planning, design, construction drawings and project management of this condominium main floor lobby including mail room, security area and elevator lobby. The client’s 3 major problems to be addressed were the stairs to a raised seating area, the lack of delivered packages storage and the lack of security equipment space.
The older professional demographic also wanted to retain the original architectural feeling while updating to a more modern take on the original. Quite a list of challenges. The condominium had a classic upscale 1970’s look with limestone walls and floors and linear metallic ceiling in bright gold. Luckily these things are back in style again!
The new finishes integrated so well with the existing conditions that it is impossible to tell they weren’t originally placed together in the first place. Everything functions in such harmony making the space feel more modern and elevated.
The security desk was made to accommodate the guard and all his equipment along with a barrier free counter blended into the design
The entire back wall behind security is flip up lockable door units for small package storage and the mail room was turned into large package storage by installing new front mounted mail boxes. The stair was removed to make the whole lobby accessible.
We couldn’t have done it without the help of BLT Construction, who did a wonderful job with the security desk and elevator feature wall using Formica laminate and solid surface. Beautiful new pendant lights in gold by Lumens and of course Olympia Tile for matching the limestone where it needed repairing.
All in all, this project is a perfect example of bringing together old and new to create both functional and beautiful interior, wonderful team work, and most importantly having a happy client!
What more could we ask for?!
FIND OUT MORE ABOUT OUR CONDO PROJECTS JUST LIKE THIS ONE!
POST YOUR COMMENT BELOW!


